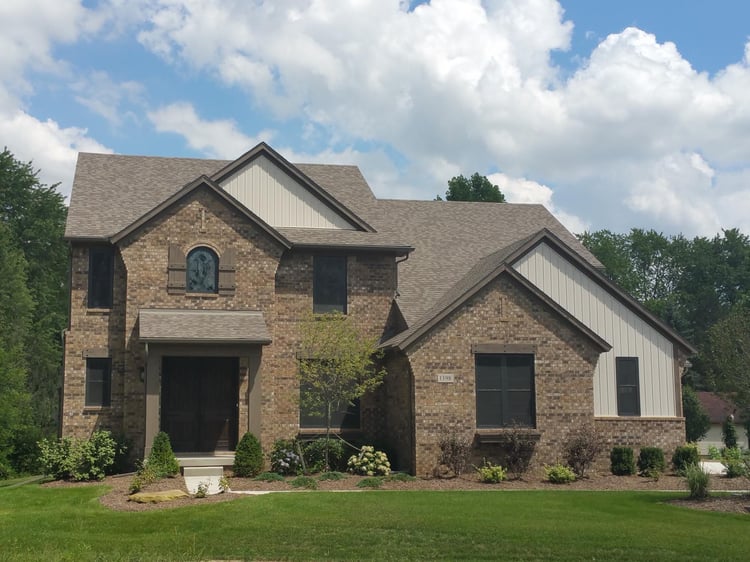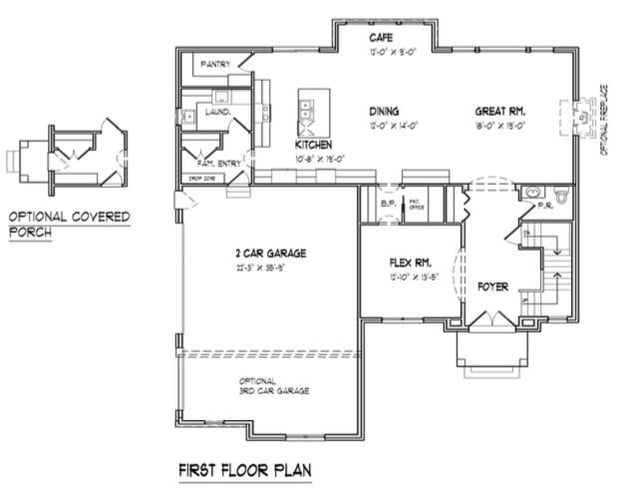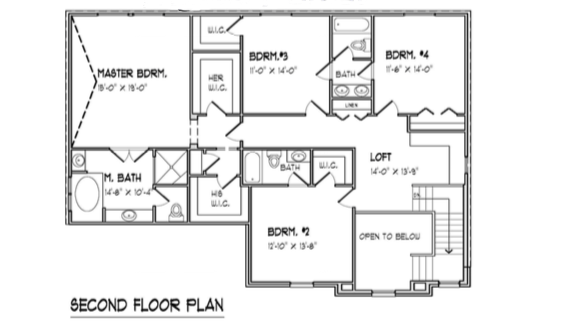
The Tuscany plan happens to be one of our personal favorites! As its name implies, this French Country-style home exudes rustic charm and warmth. Not only does the Tuscany have great curb appeal with its beautiful gabled roofs, eyebrow window and classic shutters, the interior is equally, if not more, appealing. With its spacious and open design, and numerous opportunities for customization, it is no wonder the Tuscany is one of our favorite plans and the featured "floor plan of the month".
An exclusive design to Evergreen Homes in Canton, Michigan, the Tuscany includes over 3,250 square feet of well-appointed living space including 4 bedrooms, 3 full baths, and 1 half bath.
Highlights: First Floor

The Tuscany's first story floor plan has an up-to-date feel to it with its open floor plan style. When you pass through the front door, you find yourself standing in a stunning, two-story foyer. Immediately to the left as you enter is a beautiful flex room. The real beauty to this room lies in its endless array of possible uses. It can be turned into a private study, a formal dining room, or even a first floor en suite bedroom. This is an especially appealing feature to families with multi-generational households. Other appealing features include a large mudroom and laundry room immediately off the garage, a stylish butler's pantry and a small private office.
The entire back side of the house contains the rooms comprising the heart of the home: kitchen, dining room, and living room (aka "great room"). Each flows freely into the next creating a warm, open, relaxed feel. This layout is ideal for families who like to entertain, have small children, enjoy the kitchen as the hub of the home or just appreciate the light, sociability of an open design. The great room is substantial in size and comes with an optional custom fireplace. The kitchen is thoughtfully designed with a large, floating island and huge walk-in pantry.
Highlights: Second Floor

The second story floor plan provides ample, thoughtfully laid out spaces in which to retreat and relax. Immediately as you ascend the stairs, you are enveloped in a dreamy, sun-filled loft space with a bridge overlooking the grand foyer below. The uses for this bonus space are endless.
The magnificent and spacious master suite boasts a stunning cathedral ceiling, enhancing the already grand feel of the room. The master suite also enjoys a generously-sized master bathroom and separate his and hers walk-in closets.
In addition to the master suite, the second story contains another en suite bedroom, perfect for in-laws or older children. The remaining two bedrooms share a "Jack and Jill" bathroom, with doors accessing it from inside each bedroom.
Customizable Options
In addition to all of the wonderful features that come standard in the Tuscany floor plan, this flexible plan also allows the home buyer to customize the following features as well:
- Addition of a covered porch
- Addition of a custom fireplace in the great room
- Conversion of first floor flex room to anything you can imagine
- Addition of a third car garage
We would love to discuss with you how to make the Tuscany plan or another one of our beautiful floor plans work for you and your family! Please contact us to schedule a consultation today.









