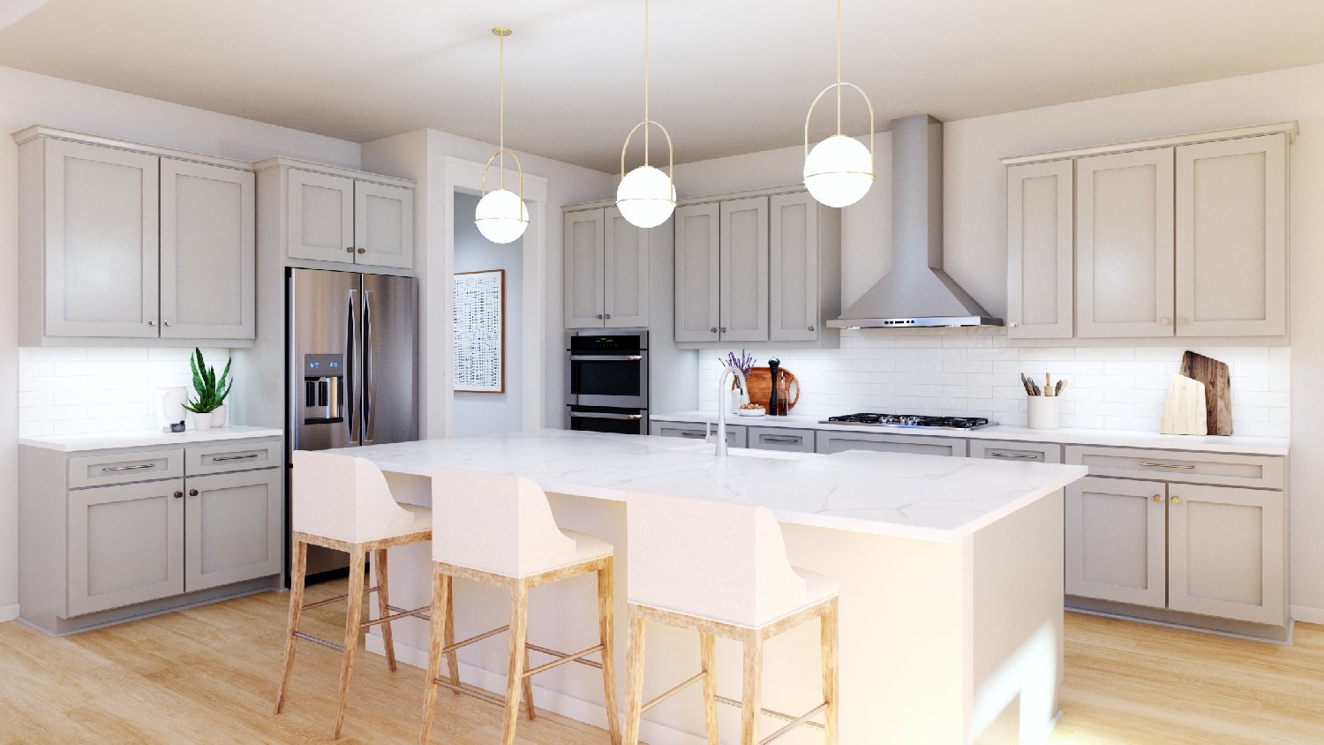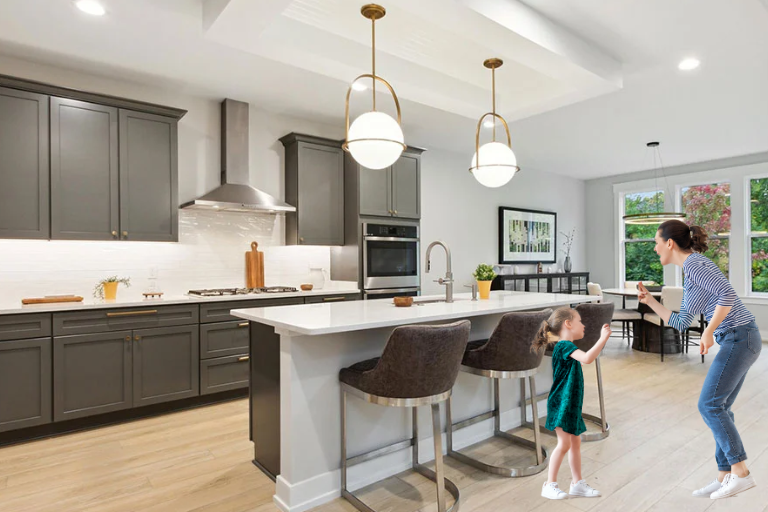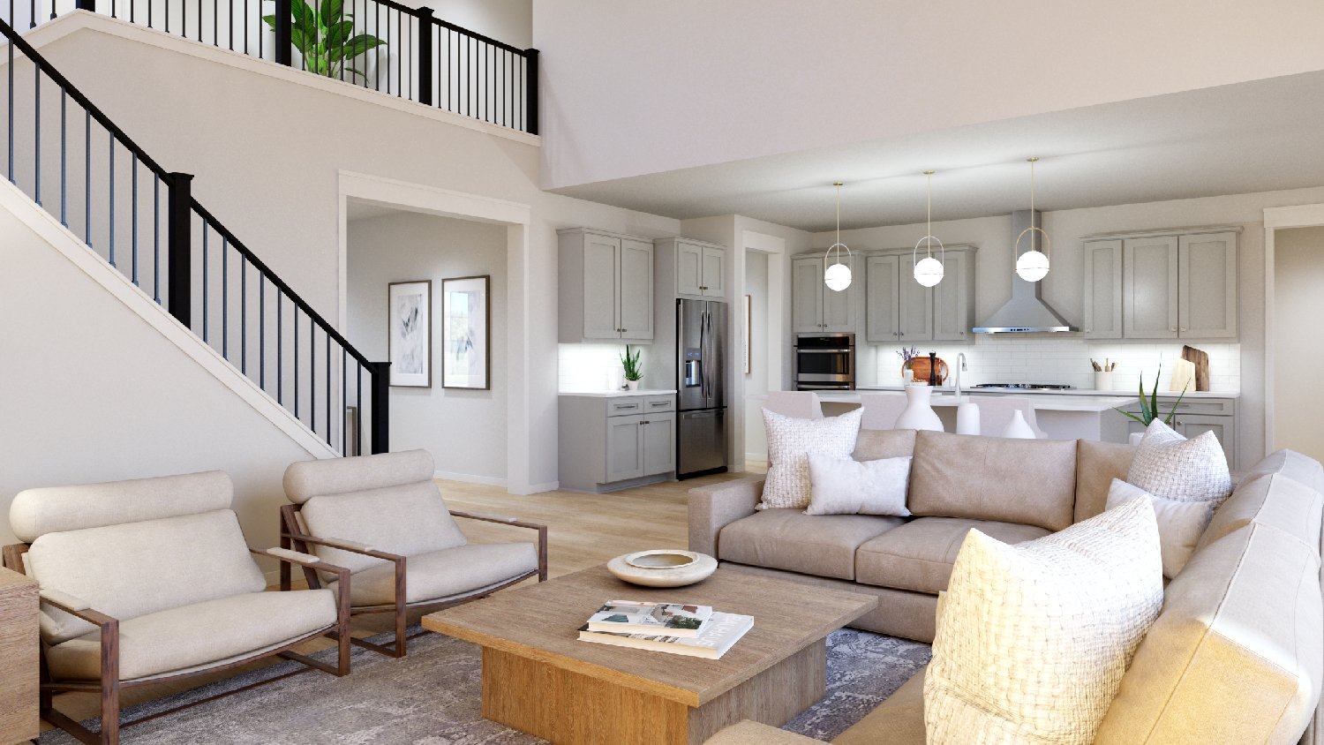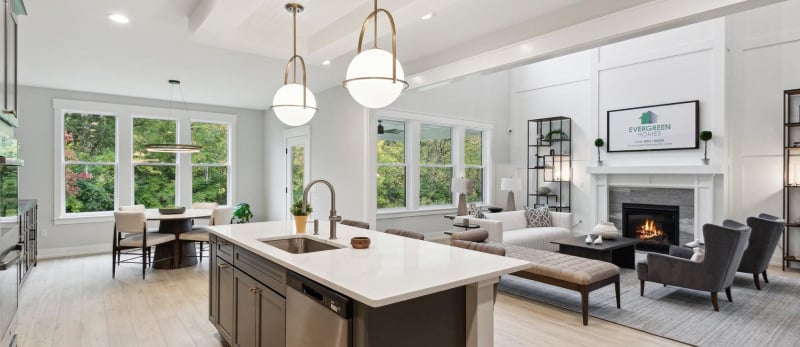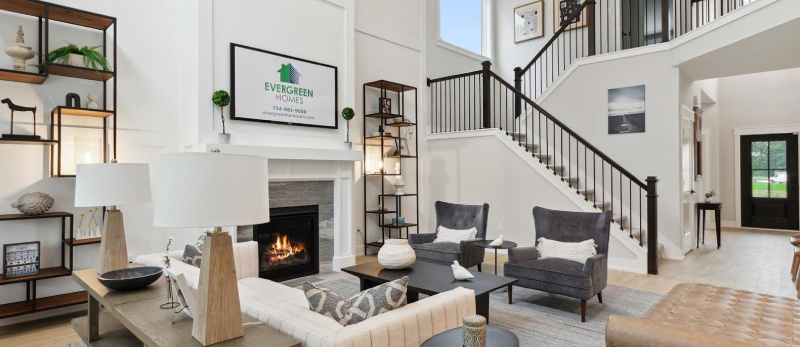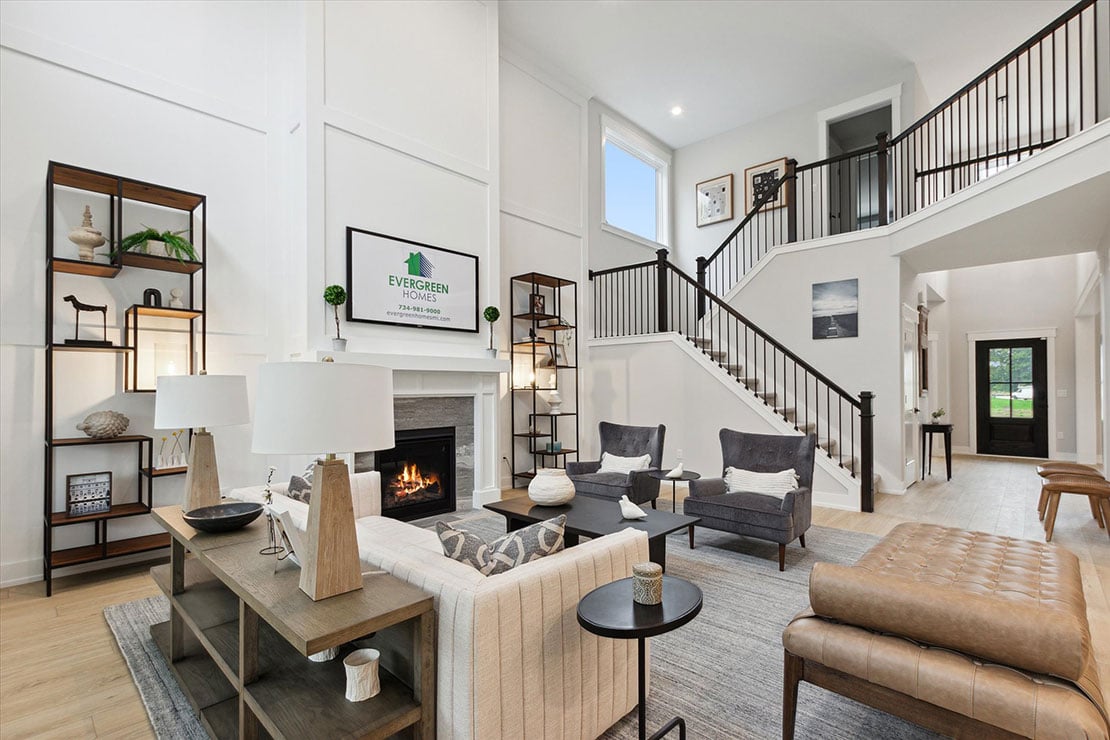Evergreen Homes is proud to be building in a truly exceptional, award-winning community. The Reserve at Crystal Lake was recently named 2025 Development of the Year by the Home Builders Association of Southeast Michigan, an honor that recognizes communities that excel in thoughtful planning, quality execution, and long-term value. Located in Commerce Township, this premier lakefront neighborhood exemplifies what today’s homebuyers are looking for in both lifestyle and design.
Development of the Year: The Reserve at Crystal Lake
Topics: Floor Plans, Company News, Community, The Reserve at Crystal Lake
Built to Last: Why Evergreen Homes Uses James Hardie® Fiber Cement Siding in Every Home
At Evergreen Homes, we know your new home is one of the biggest investments you’ll ever make. That’s why we carefully select every material that goes into our new construction communities—prioritizing not just beauty, but also long-term performance. One of the most important choices we’ve made for our homes is James Hardie® fiber cement siding, trusted by over 10 million homeowners across the country.
Topics: Floor Plans, Home Design, Home Investment, Energy Efficient Homes
Relax and Recharge: Creating a Serene Owner’s Suite in The Avalon
Every room in your home should reflect comfort, calm, and the way you truly live. That’s exactly what the Avalon floorplan at The Reserve at Crystal Lake offers, especially in its serene and spacious first-floor owner’s suite. A standout among homes in Commerce Township, this plan earned the 2025 Blue Ribbon Award from the Home Builders Association of Southeastern Michigan, making it one of the most desirable new construction homes for sale in the area.
Topics: Floor Plans, Home Design, Home Decor Tips, Home Decor
The Madison: Where Entertaining Meets Everyday Living
If you love gathering with friends and family, the Madison floor plan was made with you in mind. Awarded the 2024 Parade of Homes Blue Ribbon Award for innovation, aesthetic appeal, and value, this 3,100- square-foot home is not only our best-selling plan—it’s also a dream come true for homeowners who love to entertain.
At the heart of the Madison is its stunning, open-concept kitchen—a space that blends seamlessly with the great room and breakfast nook, creating one expansive area that’s as functional as it is beautiful. Whether you're hosting a weekend brunch, a holiday gathering, or just Friday night with neighbors, this layout encourages flow, conversation, and comfort.Topics: Building New Home Tips, Floor Plans, Home Design, Parade of Homes
We’re proud to announce that our Avalon floorplan has been awarded the Blue Ribbon Award in the annual Home Builder Association of Southeastern Michigan 2025 Parade of Homes. This award is a celebration of excellence in design, innovation, aesthetic appeal, and overall value—and we’re thrilled to have another one of our homes recognized.
Topics: Floor Plans, Company News, Parade of Homes
Evergreen Homes Focuses on Family-Centered Communities
When you’re searching for a new home, you’re not just looking for four walls and a roof; you’re searching for a place where your family can grow, thrive, and create lasting memories. Evergreen Homes understands the importance of family, and that’s why we prioritize building family-centered communities designed to support your lifestyle and needs. One of our premier communities, The Meadows at Cherry Hill in Canton, Michigan, is a perfect example of this commitment.
Topics: About the Canton Area, Floor Plans, Community
Why Commerce Township is Perfect for Active Families
At Evergreen Homes, we don’t just build houses; we create communities where families can thrive. Our latest development, The Reserve at Crystal Lake, offers a perfect blend of innovative design and a prime location that encourages an active, outdoor lifestyle. Featuring the stunning Avalon floor plan, this community in Commerce Township, Michigan, is our only community offering this all new plan featuring a first floor owner’s suite.
Topics: Floor Plans, About the Commerce Area
Unveiling the Award-Winning Madison Floorplan at The Reserve at Crystal Lake
If you're searching for a luxurious new home in a serene lakefront community, let us introduce you to the Madison floorplan! This stunning 2-story model home, boasting 3,100 square feet of meticulously designed living space, has moved from The Meadows of Cherry Hill in Canton, Michigan, to its new location at The Reserve at Crystal Lake in Commerce Township, Michigan. With 4 spacious bedrooms, 2.5 luxurious baths, and an array of exceptional features, it's no wonder the Madison won the 2024 Parade of Homes Blue Ribbon Award from the Home Builders Association of Southeastern Michigan.
Topics: Floor Plans, Home Design, About the Commerce Area, Parade of Homes
Explore the Award-Winning Madison Floorplan at The Meadows of Cherry Hill
If you’re in the market for a new home, let us introduce you to the Madison floorplan —a model that is turning heads and winning awards. This stunning 2-story home, boasting 3,100 square feet of meticulously designed living space, has been the crown jewel of The Meadows of Cherry Hill in Canton, Michigan. With 4 spacious bedrooms, 2.5 luxurious baths, and an array of exceptional features, it's no wonder the Madison won the 2024 Parade of Homes Blue Ribbon Award from the Home Builders Association of Southeastern Michigan.
Step Inside the Madison Floorplan
Topics: About the Canton Area, Floor Plans, Home Design
Discover The Madison, a Blue-Ribbon Award-Winning Home Design
The Parade of Homes, hosted by the Home Builders Association of Southeastern Michigan, is a premier event that celebrates the best of homebuilding in the region. The event shows off the best model homes in southeast Michigan as determined by a panel of architects and industry experts who judge homes based on a combination of factors, including innovation, aesthetic appeal, and value for price.
Topics: Floor Plans, Home Design, Company News

.jpg)
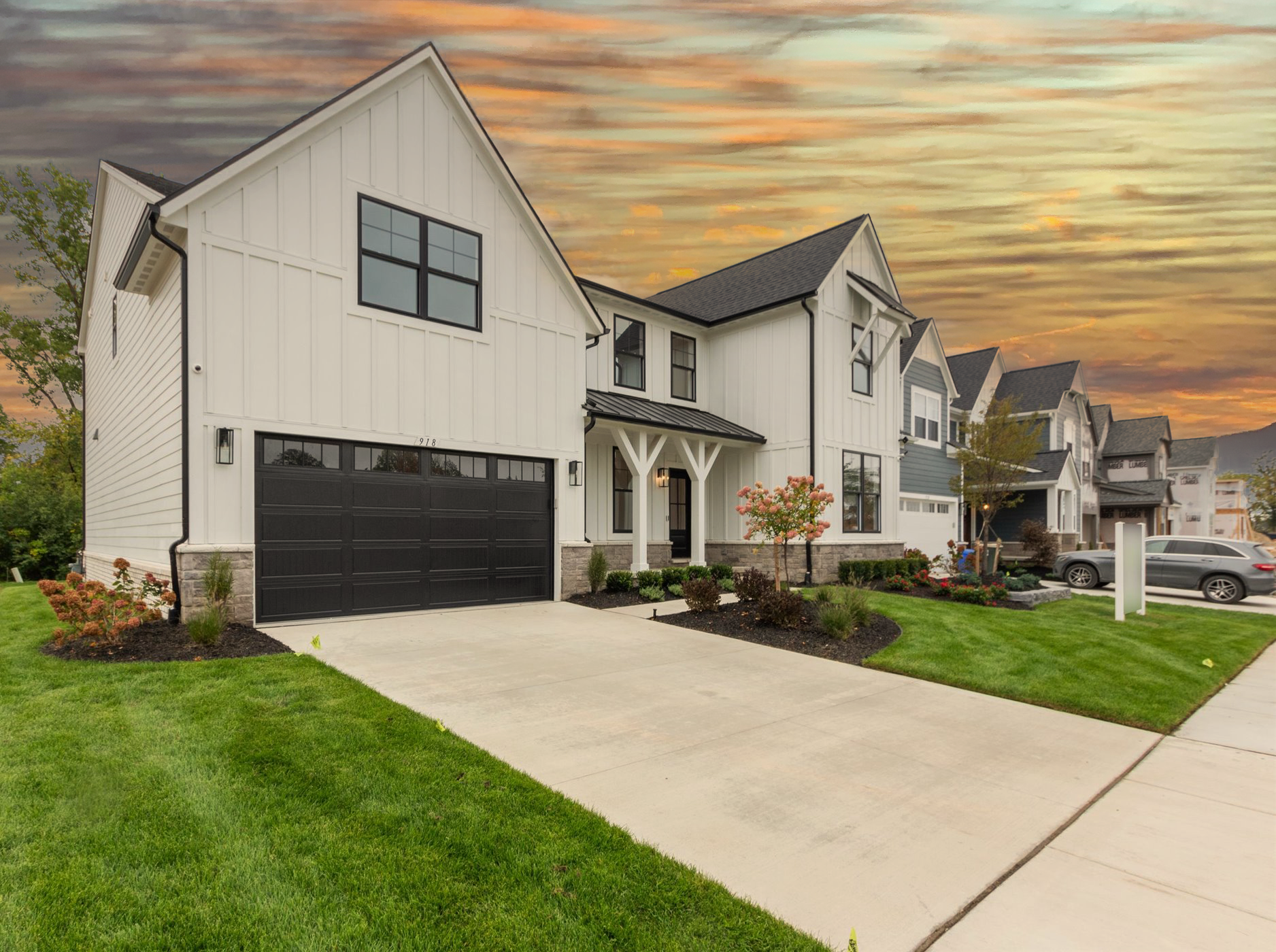
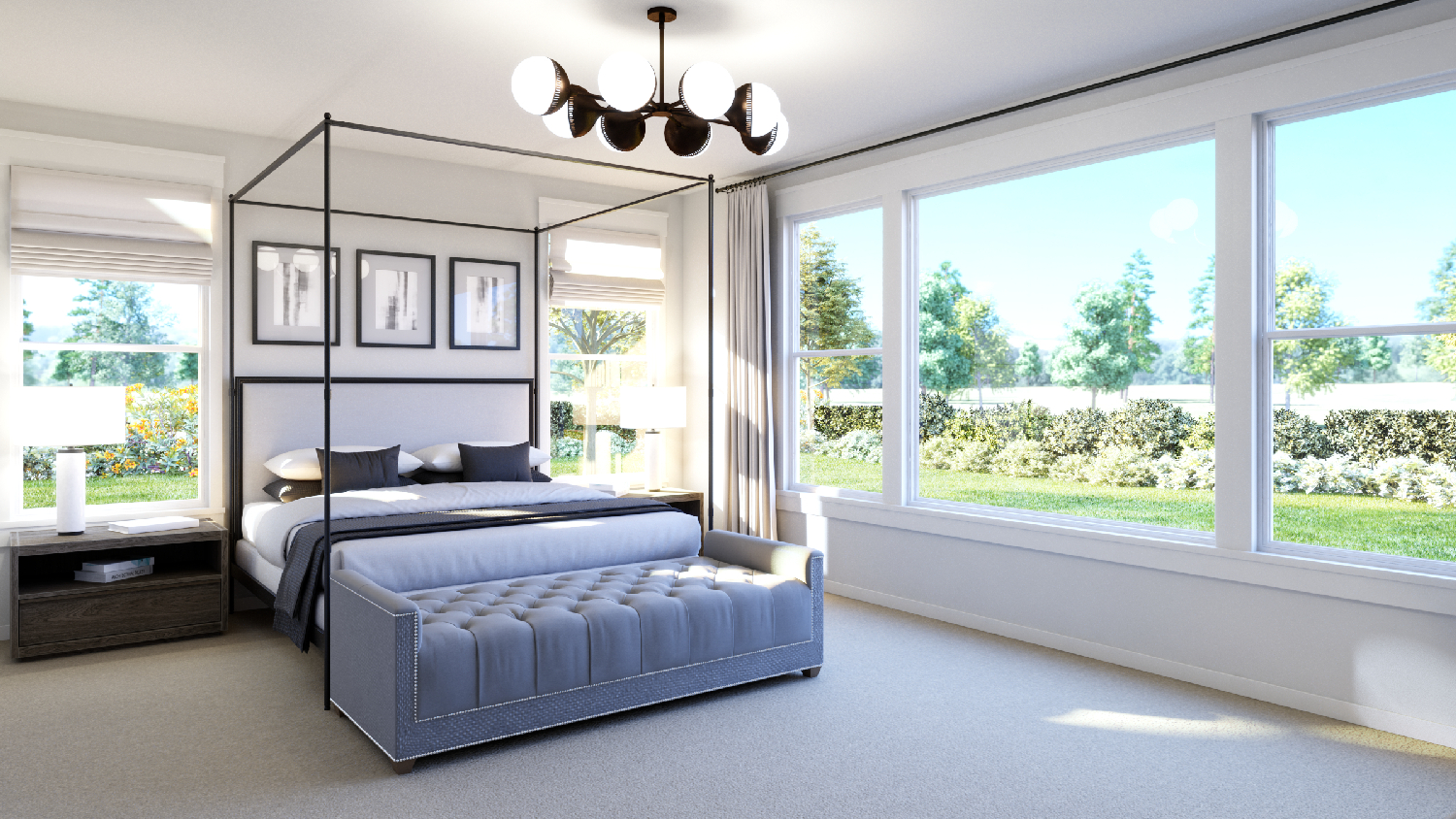
.jpg)
