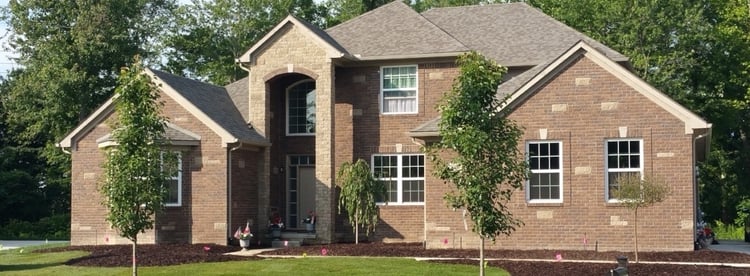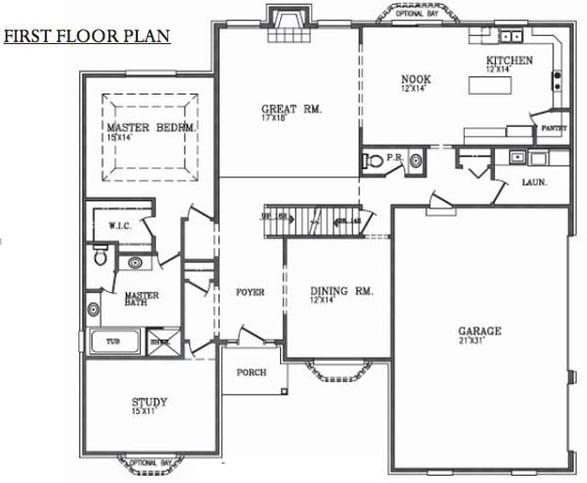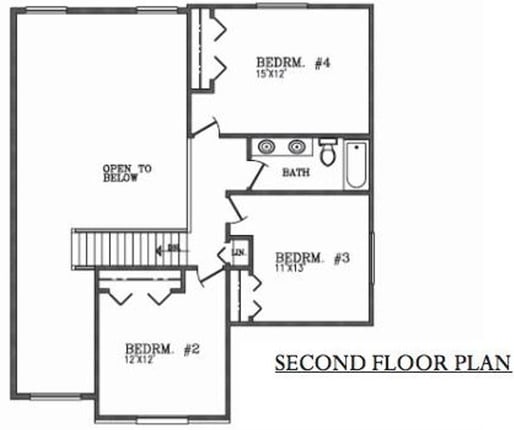
The Hampton is an extremely popular, unique two-story floor plan exclusive to Evergreen Homes in Canton, Michigan. Its overall square footage amounts to 2,800 square feet. It has 4 bedrooms, 2 full baths, and 1 half bath, with an optional 3-car garage.
Tour: The First Floor

Perhaps the best part about the Hampton’s layout is the tasteful balance it achieves as a half-open, half-closed floor plan. On the main floor, every room in the central living area flows through multiple exits into every other room, creating a circular pathway that makes the house feel roomy and relaxed. In some instances, like the space uniting the kitchen, nook, and great room, there are no room divisions at all.
When you pass through the front door, you find yourself standing in a charming foyer which opens up in four directions. A short distance in and on the left is a hall that leads to a spacious and luxurious first-floor master bedroom en suite.
Continuing on, the foyer leads straight ahead to the open, grand spaces which are the heart of the home. Immediately to your right as you enter the foyer is a stately, formal dining room which is easily accessed through a connecting kitchen hall. Whether you host a formal dinner party or a sit-down, family supper, the Hampton provides the perfect venue.
The main hall provides access to all of the home’s central rooms: the grand, two-story great room, the nook with its optional bay window, and the kitchen, all of which invite you into generous family living spaces. The hallway also opens to a half bathroom, a laundry room, a garage that provides ample storage space and an alternate entry, as well as a stairwell leading to the second story.
Tour: The Second Floor

The second story floor plan also balances privacy and openness. Half of the second story opens to the foyer, hallway, and great room below, enhancing the elegance and expansiveness of the main entryway.
The other half of the second story is devoted to the Hampton’s remaining three bedrooms, all of which may be accessed through the hallway overlooking the first floor. These bedrooms also share a centrally-located, full bathroom.
Customizable Options
In addition to all of the wonderful features that come standard in the Hampton floor plan, this flexible plan also allows the home buyer to customize the following features as well:
- Addition of a 5th bedroom over the two-story great room, thereby creating an intimate one-story great room on the first floor.
- Addition of a third bay in the garage to create a three-car garage
- Addition of a bay window in any number of desirable spots around the first floor of the home
- Addition of a custom fireplace
- Addition of a second full bathroom off of bedroom #2 on the second floor
If you enjoy social time with your family and like to be able to host guests and extended family but also value your privacy, the Hampton may be the perfect floor plan for you.









