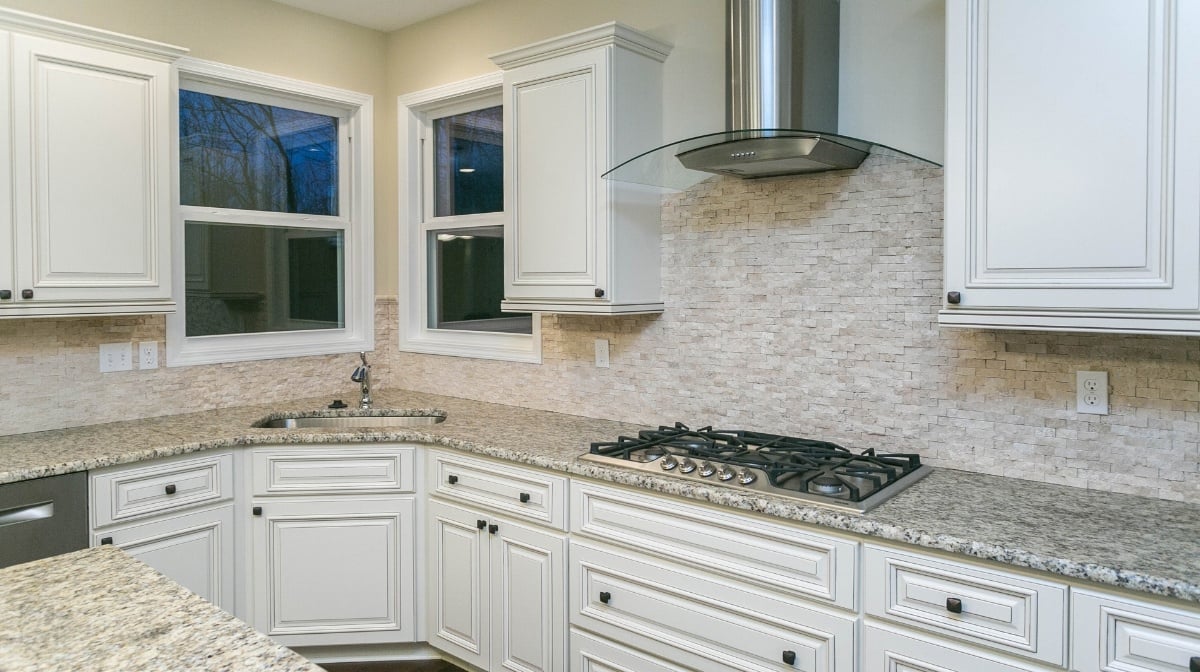Have you ever wondered what insider tips an expert home builder would give you on how to approach the home building process? Now you have just that opportunity. We’ve compiled a list of 5 items we think are important for you to know when embarking on your journey to building a new home. For much more information on building and the new home process, download our free eBook.
Insider Tips on Building a New Home from a Canton Home Builder
Topics: Insider Tips, Building New Home Tips, Floor Plans
Kitchen Design Ideas to Consider When Building a New Home
Kitchens are often at the top of new homebuyers wish lists. As they should be! Not only do kitchens add the most value to your new home, but they are also commonly the hub of family life. So it is definitely one of the (if not the!) most important rooms to focus on when building your new home. Here are some important things to consider when planning your new kitchen.
Topics: Insider Tips, Building New Home Tips, Floor Plans, Home Design
How Much Space Do You Really Need? Building a New Home in Canton, Michigan
When building a new home in Canton, Michigan, it’s essential to carefully consider how much space you need. Just as you should look for a sweet spot in location, you should also look for a sweet spot in your square footage. Start your search by looking for home builders who offer medium-sized floor plans ranging between 2,000 and 3,500 square feet. This range accommodates every family, so it’s a wonderful place to start. Within this range, each prospective buyer will have different needs, so the first step of the process is determining your specific requirements. You can assess these by asking some basic questions:
Topics: Building New Home Tips, Floor Plans
Top 6 Things to Consider When Choosing A Floor Plan
How exciting! You have decided to build a new home. Let the fun (and decision making) begin! One of the most compelling reasons to build a custom new home in Canton, Michigan is the ability to design a home that will suit your needs and lifestyle. Because there is such a wide variety of plans available to you, however, sometimes it can be challenging to determine which floor plan is the right one for you. It is important that you know how to find a plan that is suited to your needs. Keep the following things in mind when choosing your home plan and you will love living in your new home!
Topics: Building New Home Tips, Floor Plans












